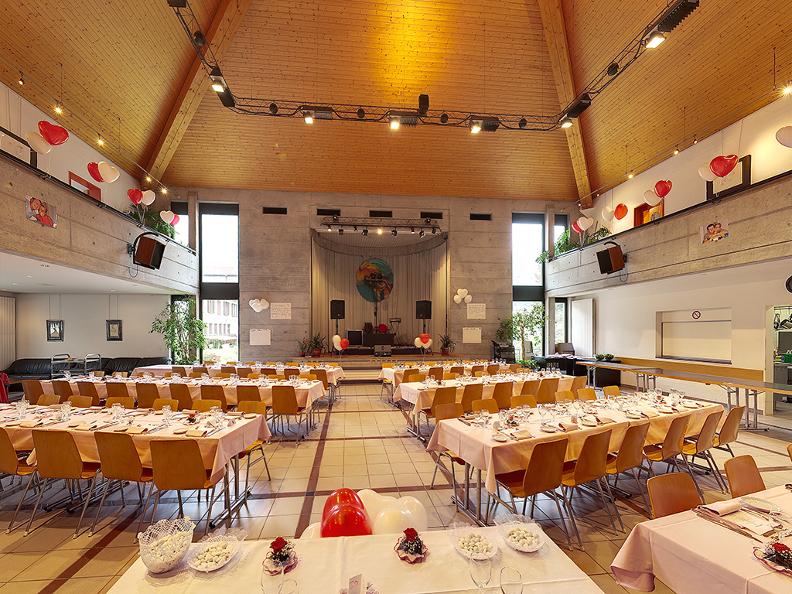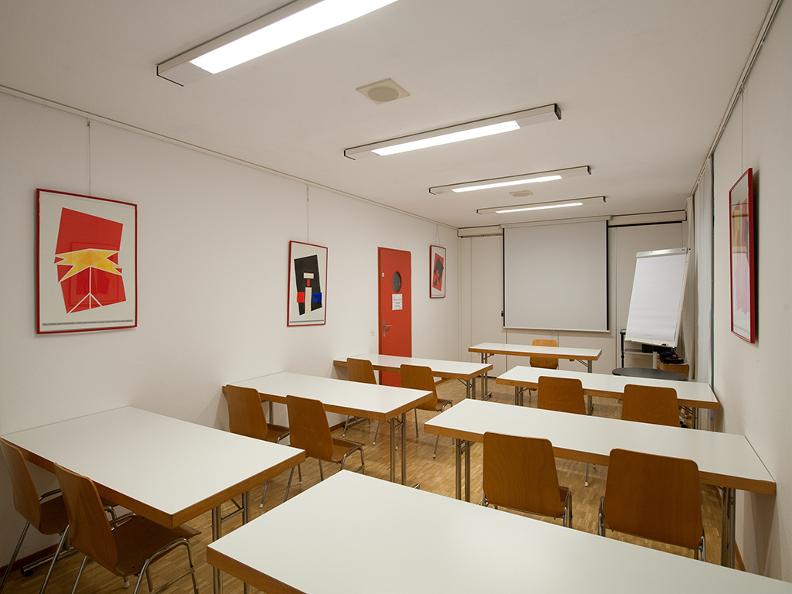...We give you space!!...WE GIVE YOU SPACE!
SPAZIO APERTO offers adequate spaces for lunches, aperitifs, wedding and corporate banquets,
conferences, seminars or meetings, classrooms for courses from 10 to 200 people.
The structure is divided into three floors, an underground floor, but bright and well-lit, which hosts our room "Sala Giovani" of 120 m2 and a small Bar, that is used to serve coffee breaks.
The ground floor is the main one, including the main conference and banquet hall of 235m2 “Salone”, reception lobby and the office. Climbing the stairs or with the lift at your disposal, you come upstairs where there are 4 rooms that can be used for trainings and small meetings.
All our structure disposes of free WI-FI.
Easy to reach, SPAZIO APERTO is the best multi-purpose facility in Bellinzona.
Our staff will be pleased to offer you all the information you need.
Call us, we will give you Space!
Our facility offers adequate spaces for lunches, aperitifs or wedding dinners. Banqueting rooms, conferences, seminars or meetings, classrooms for courses from 10 to 250 people.
Also our civil protection room can offer accommodation for groups up to 40 people.
Easy to reach, with spacious private parking, SPAZIO APERTO is the best multi-purpose facility of Bellinzona.
Our staff will be pleased to offer you all the information you need. Call us, we will give you Space!




































 Available
Available Available upon request
Available upon request Not available
Not available









