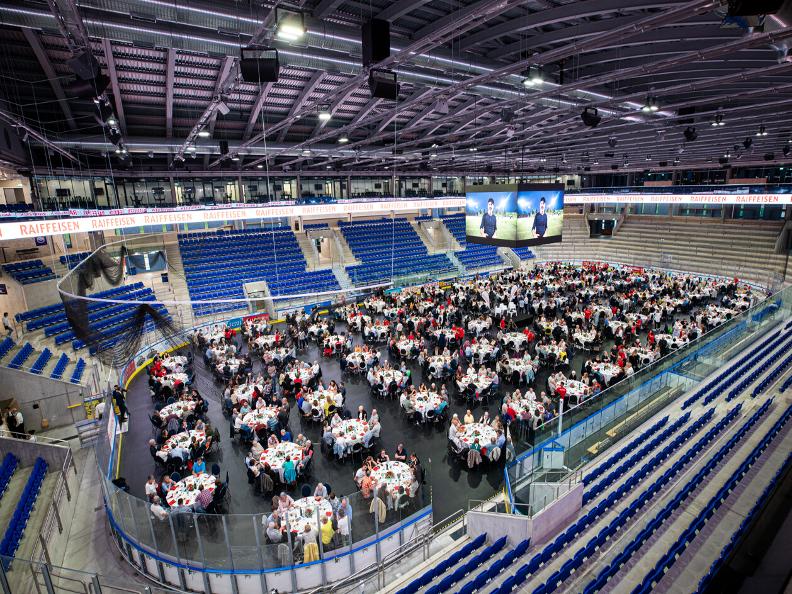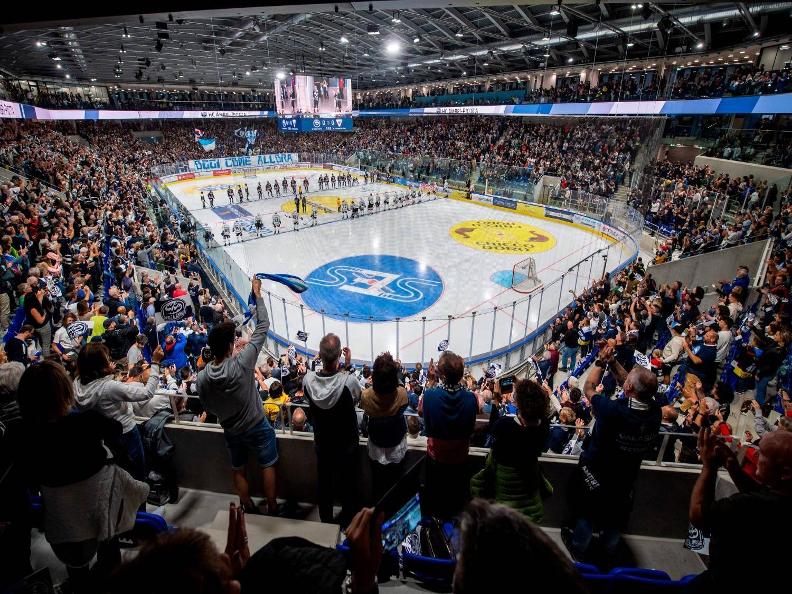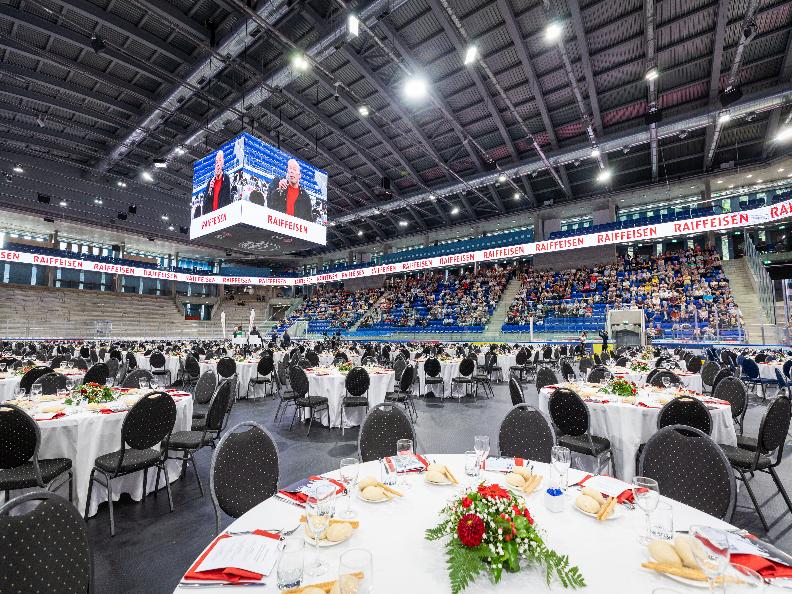
Designed by world-renowned architect Mario Botta and built in the record time of 22 months, the Gottardo Arena is not only a milestone in the history of Hockey Club Ambrì-Piotta, but also has strategic importance for the Leventina Valley and the St. Gotthard region.
The architectural design was created with the goal of creating a multipurpose, year-round facility, hosting public and private events. A team helps you plan, organize and ensure the success of your events by providing modern, modular workspaces for every eventuality and accompanies you in organizing congresses, assemblies, conferences, seminars and meetings.
With nearly 20 modular rooms available, the Gottardo Arena offers you a unique environment for organizing your events in a sporting setting. The facility is easily accessible due to its strategic location.
Features
- FACILITY Gottardo Arena
- SIZE Number meeting rooms: 9
- LOCATION In the mountains , Close to the railway station
- CATEGORIES Meeting venue , Events venue
Meeting rooms
| Name | m2 | mxm | H | Price | |||||||||
|---|---|---|---|---|---|---|---|---|---|---|---|---|---|
| Osteria Valascia | 119 | 0 | 0 | 45 | 0 |  |
 |
 |
 |
 |
|||
| Fondue Lounge | 120 | 0 | 0 | 60 | 0 |  |
 |
 |
 |
 |
|||
| Sala riunioni HCAP | 20 | 0 | 12 | 0 | 0 |  |
 |
 |
 |
 |
|||
| VIP Lounge | 21 | 0 | 12 | 0 | 0 |  |
 |
 |
 |
 |
|||
| Sala stampa | 59 | 50 | 32 | 0 | 0 |  |
 |
 |
 |
 |
|||
| VIP Platinum Lounge | 61 | 36 | 20 | 0 | 0 |  |
 |
 |
 |
 |
|||
| Ristorante 1937 | 188 | 120 | 0 | 90 | 0 |  |
 |
 |
 |
 |
|||
| Ristorante Biancoblù | 200 | 150 | 120 | 120 | 180 |  |
 |
 |
 |
 |
|||
| Tribuna + Jumbotron | 1,500 | 0 | 0 | 0 |  |
 |
 |
 |
 |
 Available Available |
 Available upon request Available upon request |
 Not available Not available |
| Concert | Seminar | Banquet | Reception |
| Accessible for disabled | Air conditioner | Internet | Projector | Microphone |

